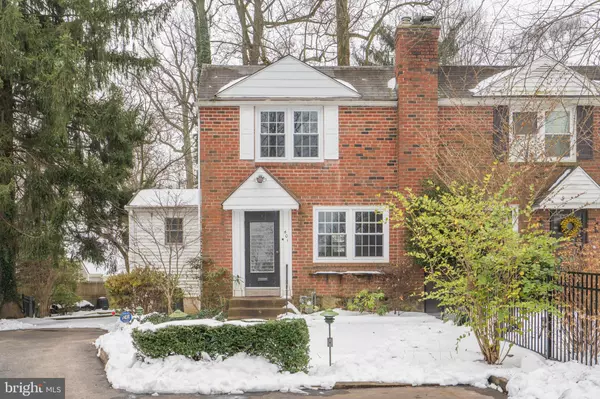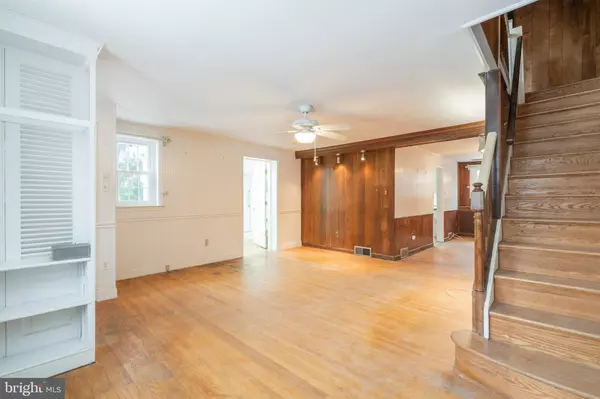For more information regarding the value of a property, please contact us for a free consultation.
Key Details
Sold Price $375,000
Property Type Single Family Home
Sub Type Twin/Semi-Detached
Listing Status Sold
Purchase Type For Sale
Square Footage 1,377 sqft
Price per Sqft $272
Subdivision Narberth
MLS Listing ID PAMC679412
Sold Date 02/04/21
Style Straight Thru
Bedrooms 3
Full Baths 2
HOA Y/N N
Abv Grd Liv Area 1,377
Originating Board BRIGHT
Year Built 1954
Annual Tax Amount $6,687
Tax Year 2020
Lot Size 3,450 Sqft
Acres 0.08
Lot Dimensions 19.00 x 0.00
Property Description
On a quiet cul-de-sac just a short walk to the Borough of Narberth, awaits this quaint twin home. The house has been lovingly maintained by the current family for 66 years and is poised for its next chapter. Upon entering there is a large living room with coat closet and a double window allowing lots of natural light. On this level you will find a convenient first floor full bathroom with stall shower. The dining room is good sized and leads conveniently into the kitchen with an outside exit to a small deck overlooking the yard with raised garden beds and storage shed. Upstairs you will find a cute bedroom at the top of the stairs, a second bedroom and hall bathroom with tub. The main bedroom offers an expanded closet not often found in Narberth twins. The basement is unfinished with plenty of storage. This home features hardwood floors, central air, newer mechanicals and vinyl windows throughout. The property has a shared driveway with off-street parking, too. It is being sold in as is condition. Inspections are welcomed for informational purposes. Take advantage of all Narberth has to offer, with its close proximity to the Paoli/Thorndale high-speed line, charming shops and restaurants downtown.
Location
State PA
County Montgomery
Area Narberth Boro (10612)
Zoning RESIDENTIAL
Rooms
Other Rooms Living Room, Dining Room, Bedroom 2, Kitchen, Bedroom 1, Bathroom 1, Bathroom 2, Bathroom 3
Basement Full
Interior
Hot Water Natural Gas
Heating Forced Air
Cooling Central A/C
Flooring Hardwood
Heat Source Natural Gas
Exterior
Garage Spaces 1.0
Water Access N
Accessibility None
Total Parking Spaces 1
Garage N
Building
Story 2
Sewer Public Sewer
Water Public
Architectural Style Straight Thru
Level or Stories 2
Additional Building Above Grade, Below Grade
New Construction N
Schools
Elementary Schools Belmont Hills
Middle Schools Welsh Valley
School District Lower Merion
Others
Senior Community No
Tax ID 12-00-00523-005
Ownership Fee Simple
SqFt Source Assessor
Special Listing Condition Standard
Read Less Info
Want to know what your home might be worth? Contact us for a FREE valuation!

Our team is ready to help you sell your home for the highest possible price ASAP

Bought with Brooke A Pekula • Compass RE
GET MORE INFORMATION





